文化切片
深圳龙华文化创意中心设计方案
中外建深圳
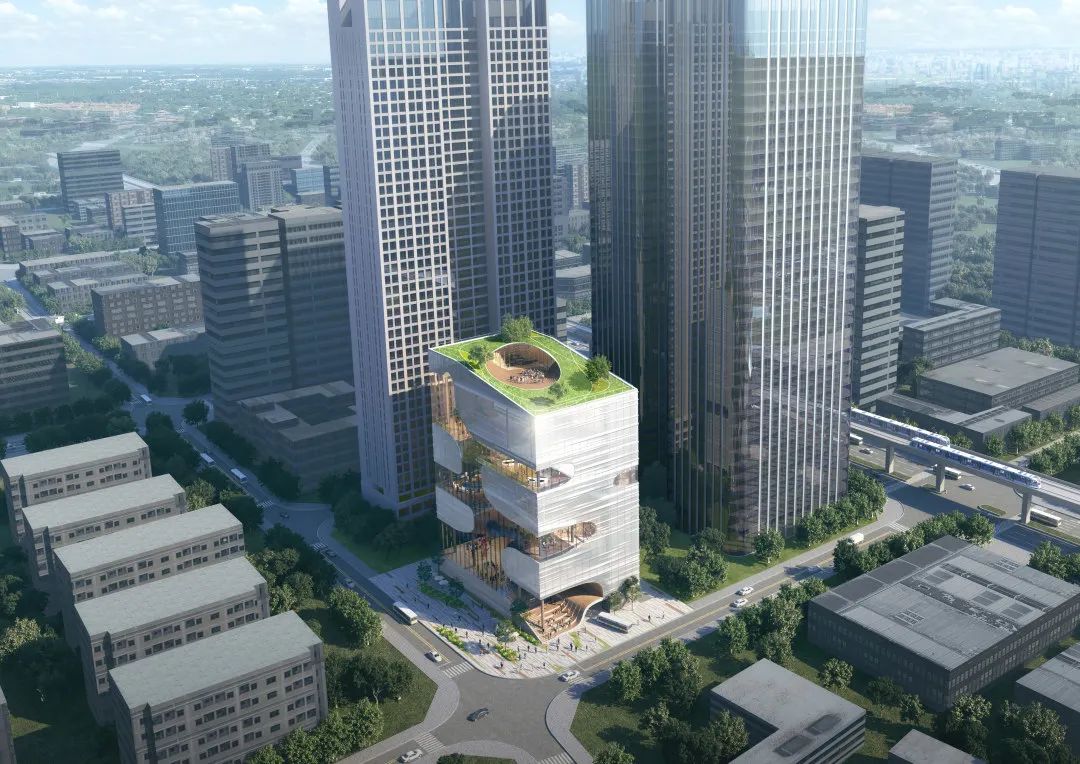
文化切片丨深圳龙华文化创意交流中心
(中标候选方案)

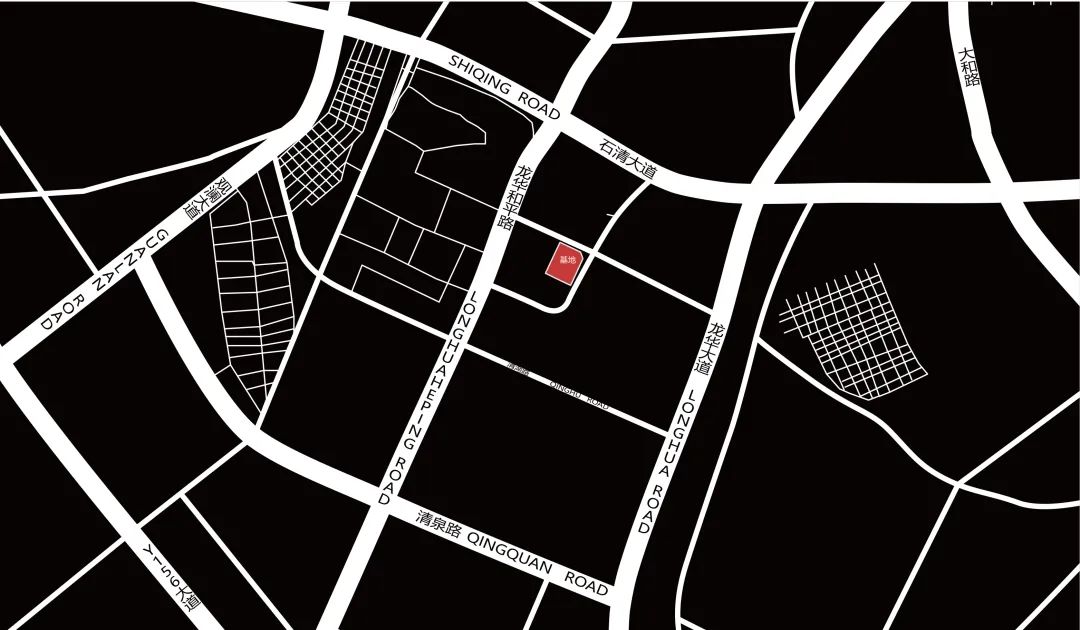
△项目区位
项目位于广东省深圳市龙华区龙华街道,距离深圳北站不到 10km, 距离地铁 4 号线清湖北站仅百米,未来可与城市中心区高度握手。
The project is located in Longhua Street,it is less than 10km away from Shenzhen North Railway Station and only 100 meters away from Qinghubei Station of Metro Line 4. In the future, it will be able to shake hands with the city center.
概 念 引 入
CONCEPTION
现代文化创意交流中心应该是什么样的?
What should a cultural and creative exchange center look like?
它应该是一个轻松亲切、自由接地气、开放包容的精神家园,日常但不缺仪式感。是城市市民聚集交互的精神寄托场所,是文化记忆与未来的一次和解。It should be a relaxed, cordial, free and down-to-earth, open and inclusive spiritual home, daily but not lacking in ritual. It is a spiritual sustenance place for urban citizens to gather and interact, and a reconciliation between cultural memory and the future..
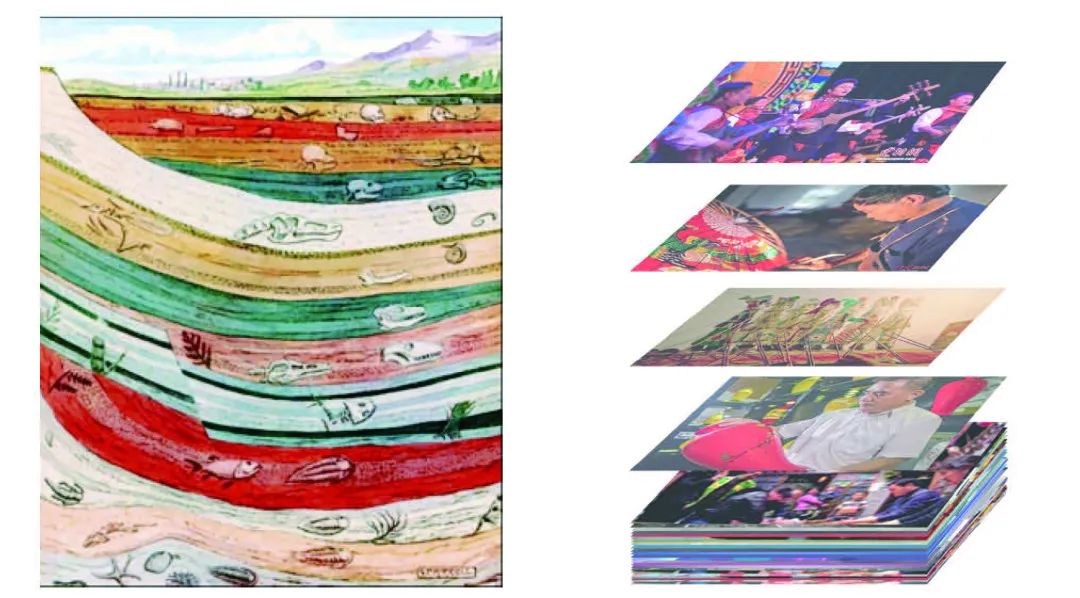
设计灵感源自于沉积岩,从文化沉淀的核心概念出发,将文化、艺术、时尚、创意融合于一体,以更加开放、亲切的姿态,让人与城市之间发生更多的联系,同时唤醒人们血液里流淌的传承文化基因。
And our works are aimed at the public, simple and people-friendly. The design inspiration comes from sedimentary rocks, presenting art, fashion and creativity in the form of “Cultural slices”, so that people can have more contact with the city in a more friendly and open manner, at the same time, it awakens the genes of passing on culture in People’s blood.
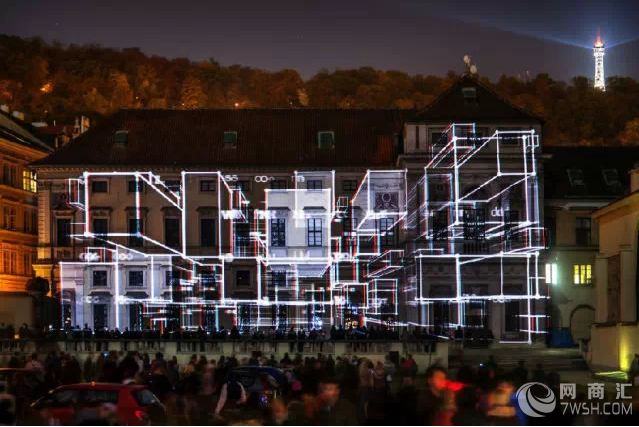
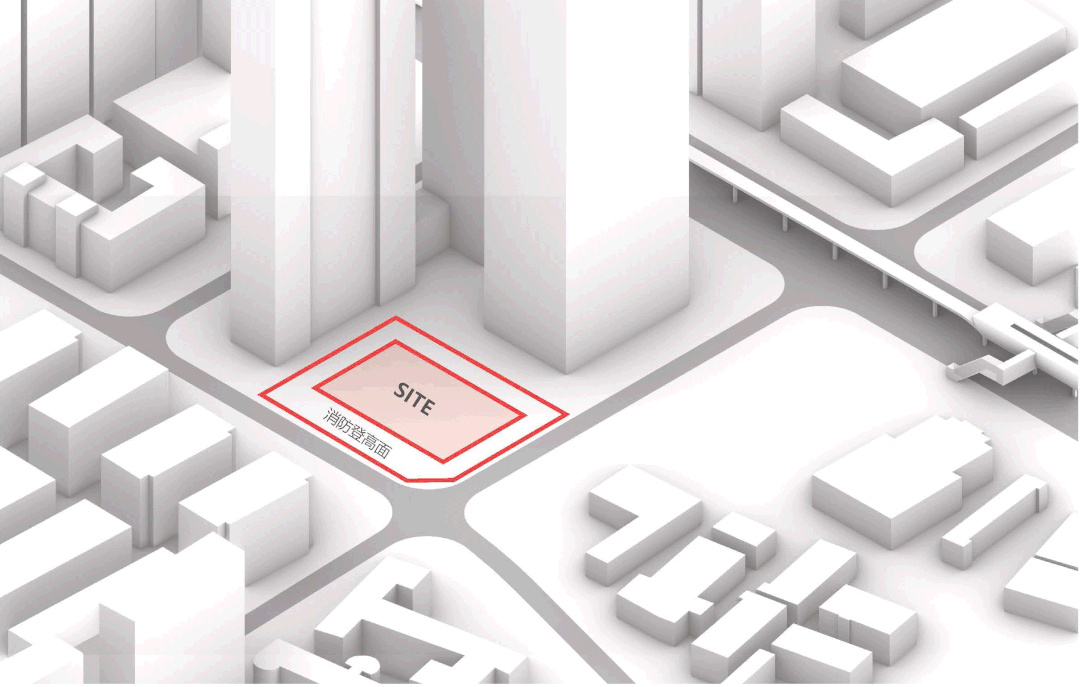
设计生成©中外建深圳
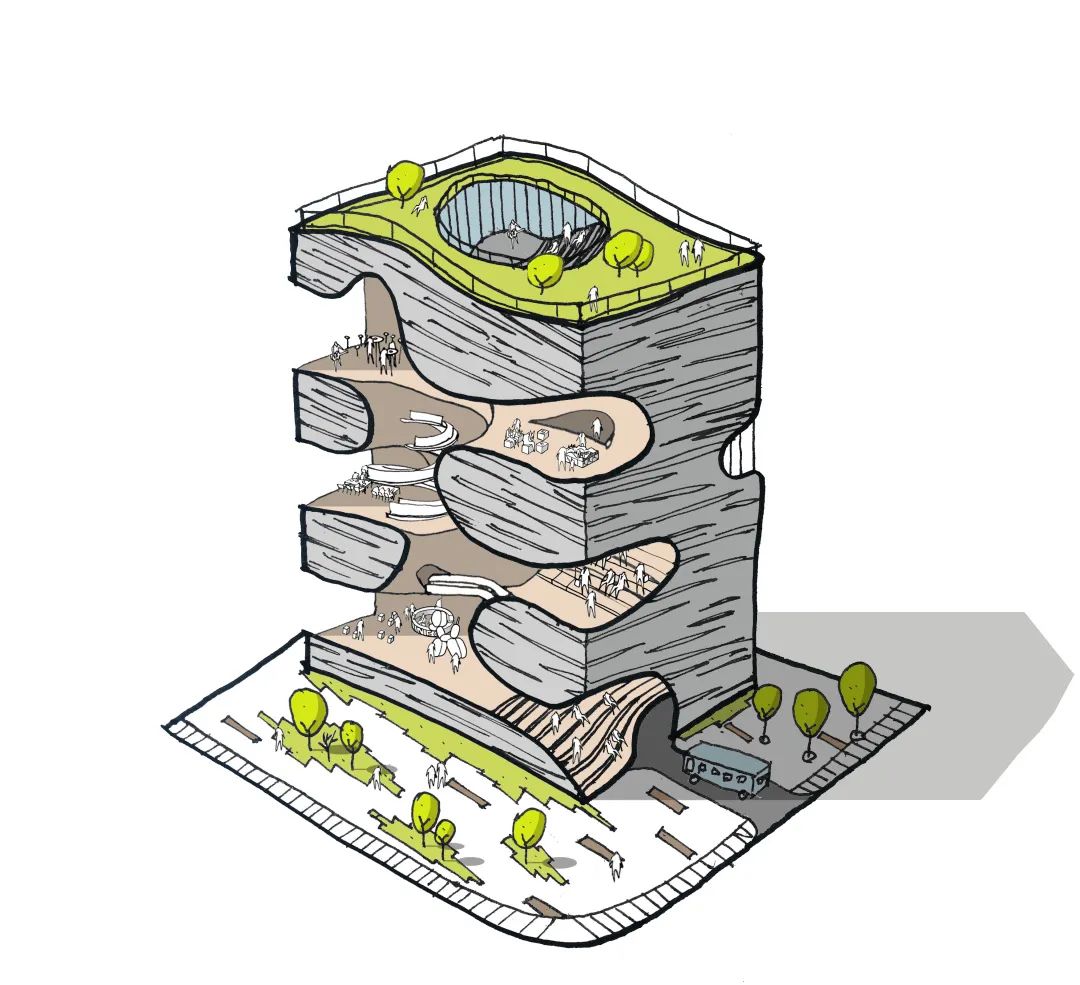
手绘©黄超凡
流 动 艺 廊
FLOW GALLERY
建筑内部以一个垂直向上的流动艺廊,串联起入口阶梯、公共大厅、艺术展厅、文创空间、艺术工坊、教育空间、发布中心、屋顶露台。
Inside the building, a vertical flowing gallery connects the main hall,art exhibition hall, cultural and creative space, art workshop, education,space, release center and roof terrace.
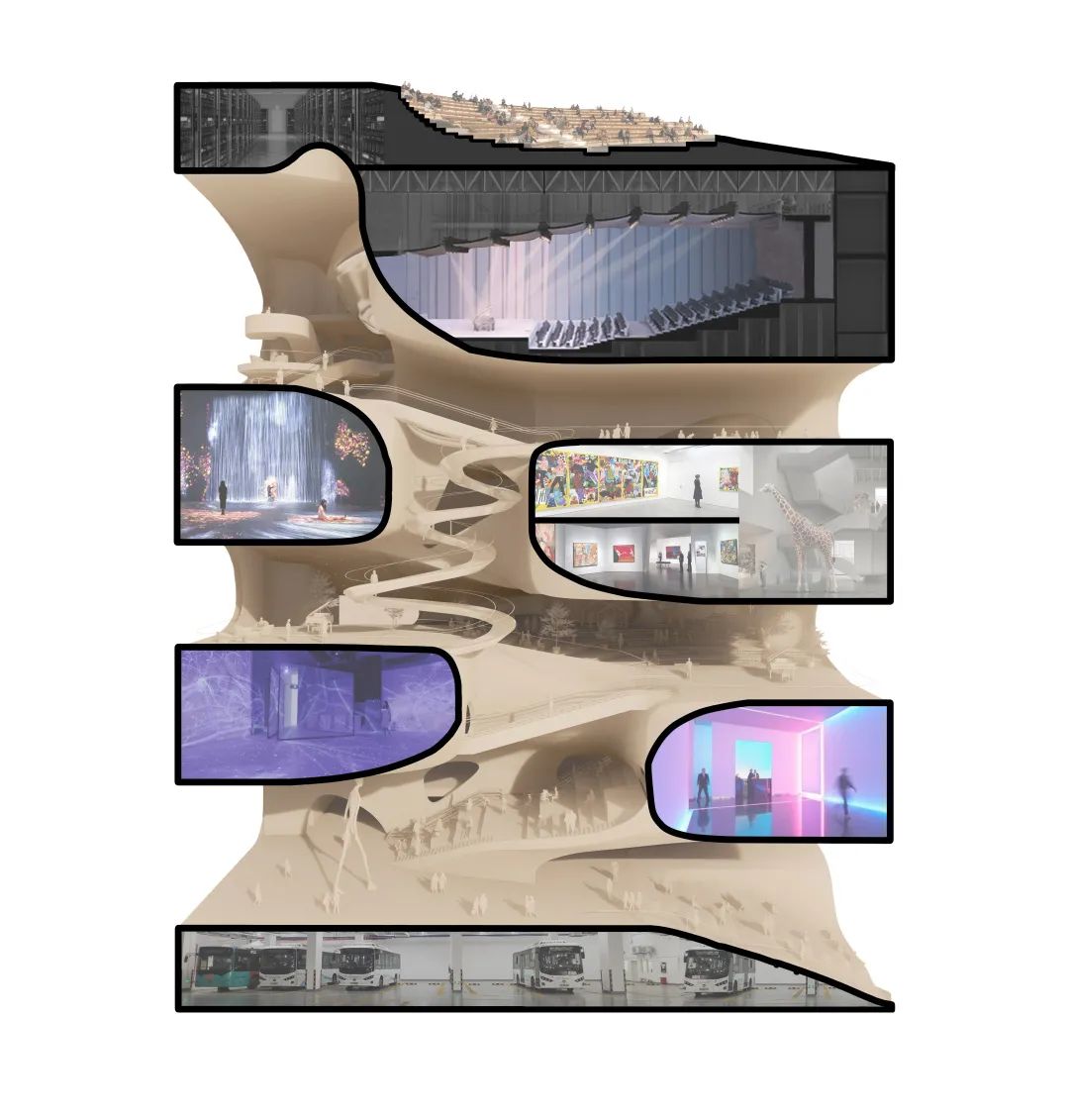
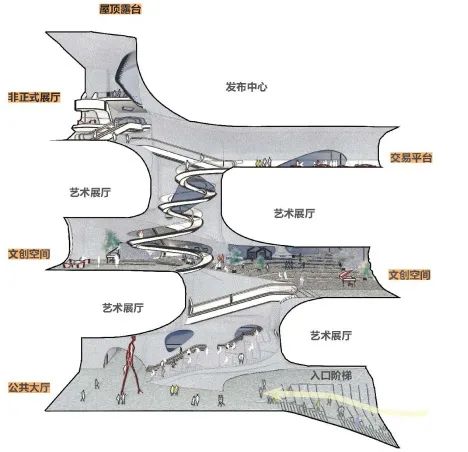
设计分析©中外建深圳
通过空间的抬升和视野的延展,鼓励人们探寻不同空间与维度上的视觉观感,流动艺廊以盘旋的姿态不断上升文化创意空间,最终在顶部为人们呈现一片壮阔的城市视野。People are encouraged to explore the visual perception and sense of different spaces and dimensions through the uplift of space.The gallery rises continuously in a hovering attitude, then offers people a magnificent urban vision at the top.
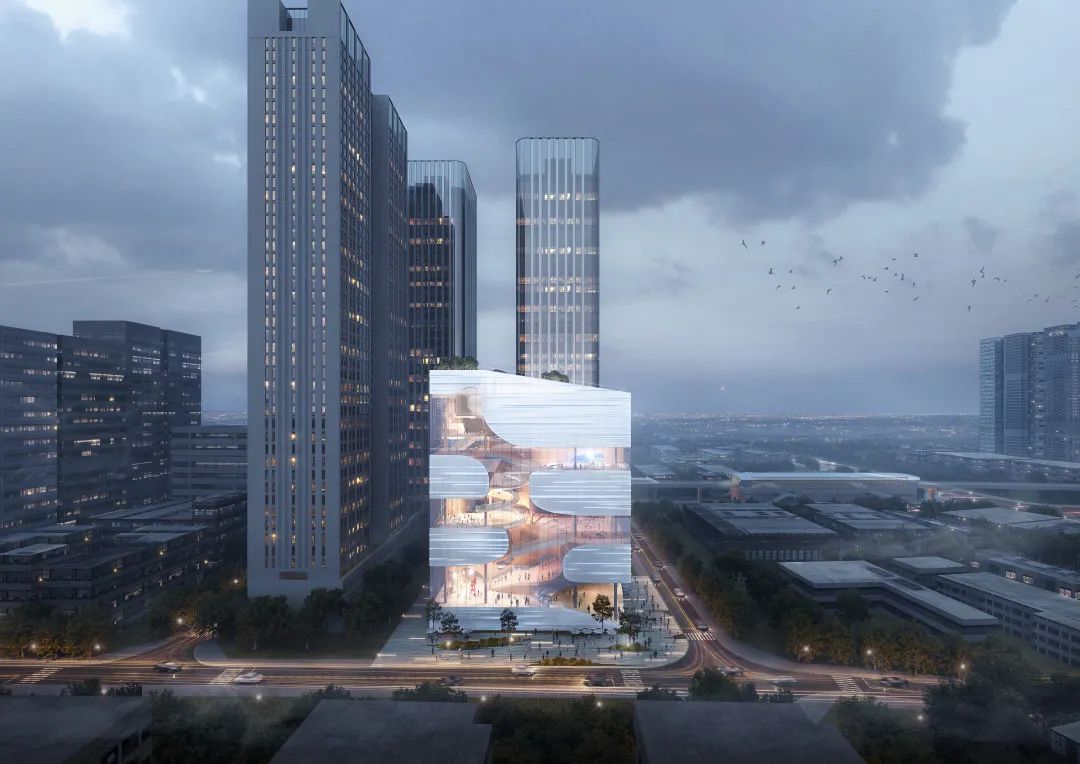
效果图©中外建深圳
全 时 段 公 共 空 间
FULL TIME PUBLIC SPACE
同时为了更积极地回应城市的诉求,设计团队提出“公共空间返还率”的概念,将文化中心定义为一个新型的全时段公共空间,白天所有的空间对外开放,闭馆后的流动艺廊依然向市民开放,使其因时间和空间上的多种利用而衍生出更多的价值。For more actively response to the appeal of the city at the same time, we put forward the concept of "public space" return rate, culture center is defined as a new type of full time public space, the space of all open to the public during the day, closed after the flow still open to the public gallery, overload on a variety of time and space utilization and derive more value.
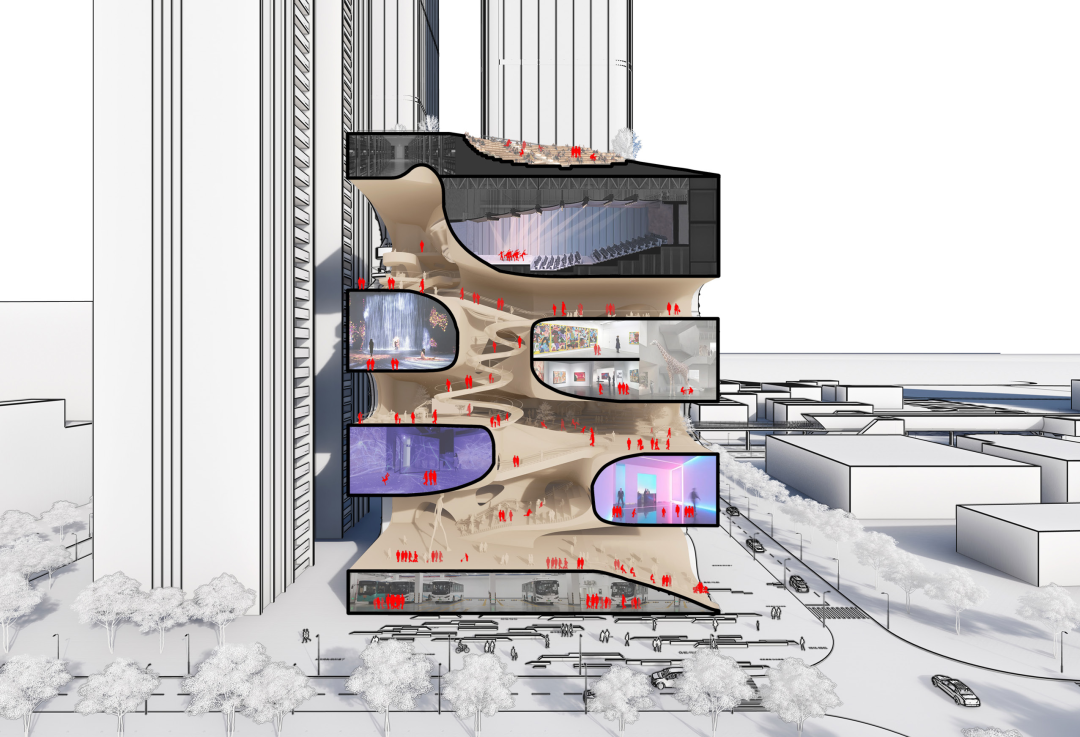
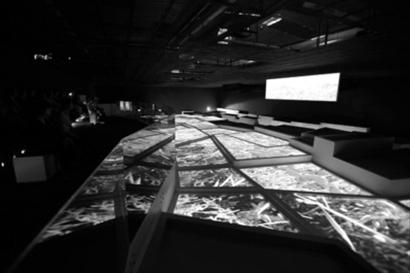
白天效果图©中外建深圳
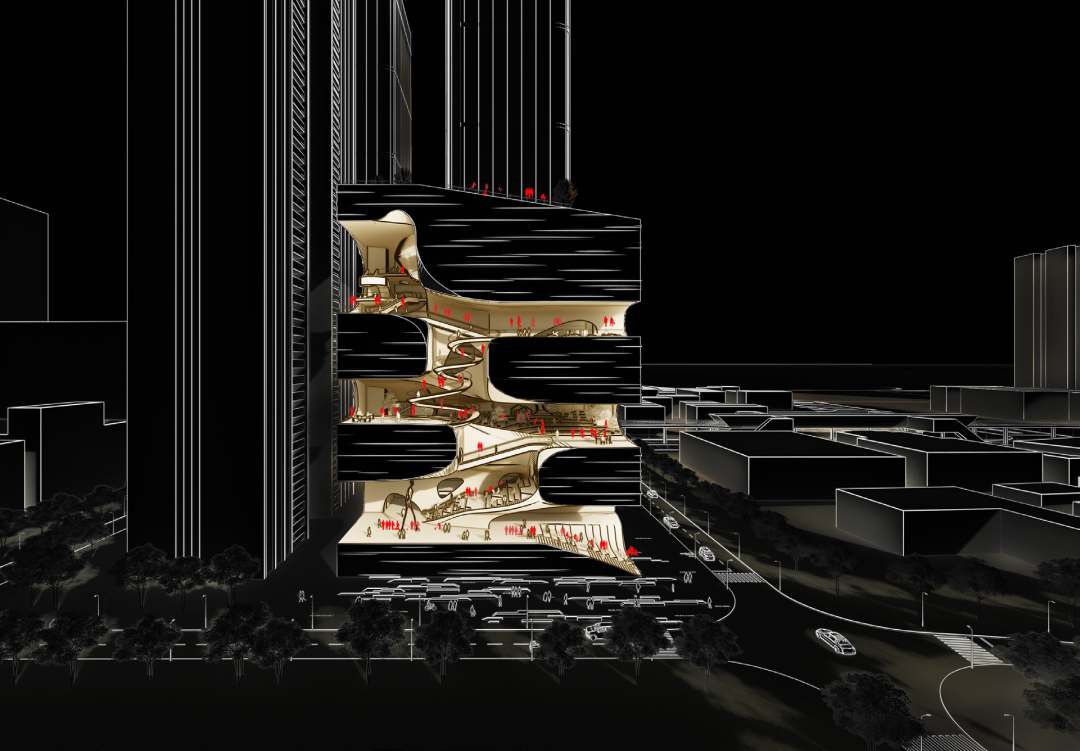
夜晚效果图©中外建深圳
情 景 式 互动 窗 口
SITUATIONAL INTERACTIVE WINDOW
入口阶梯以欢迎的姿态向市民敞开,利用互动投影与投影融合技术在巨幕LED上实现内容投影,充分展示非遗文化,超大画面、高清画质带给参观者极大的视觉冲击力与震撼力。
The entrance ladder open to the public in a welcoming manner, and the huge LED screen will be customized by visual artists for different activities with different dynamic lighting effects. This interface will become the best platform for communication between the building and the outside world.
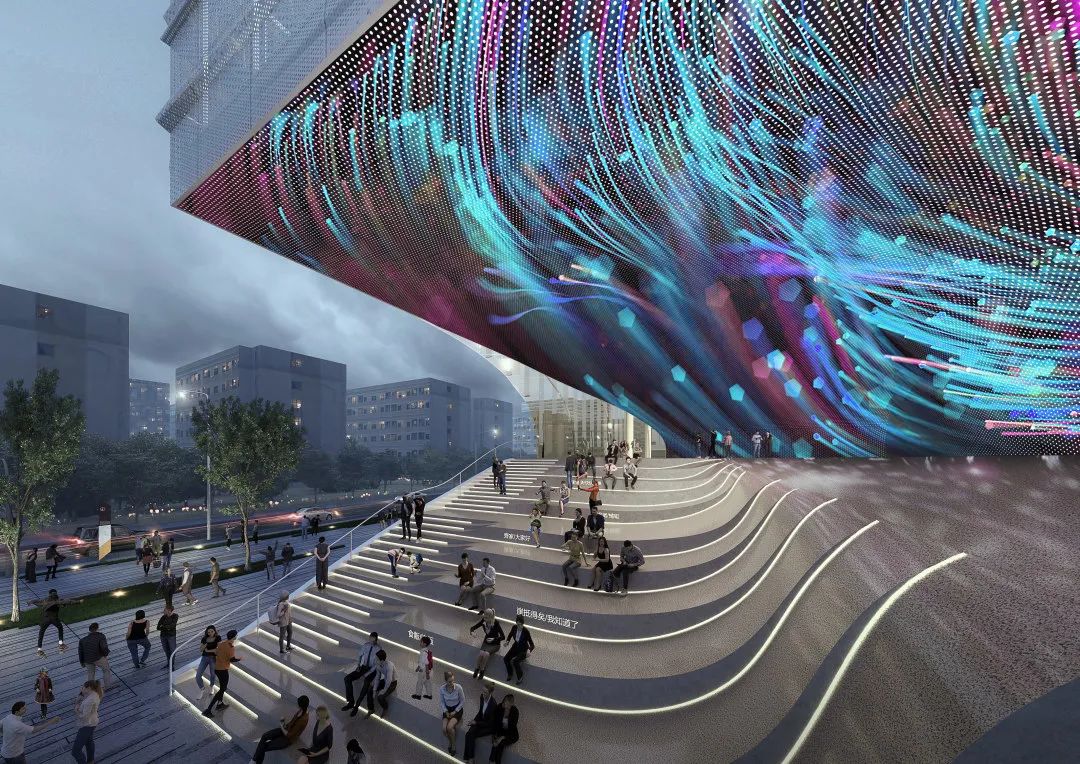
效果图©中外建深圳
公 共 大 厅
PUBLIC HALL
在高尺度的公共空间内部,置入休憩大台阶与文创商店。引入人流的同时,还提供了群众交流、聚集与观展的空间,将入口打造为复合多元化的空间。
In the high scale of the public space, put in the rest of the big steps and cultural and creative shops. At the same time of introducing the flow of people, it also provides the space for the masses to communicate, making the entrance a complex and diversified space.
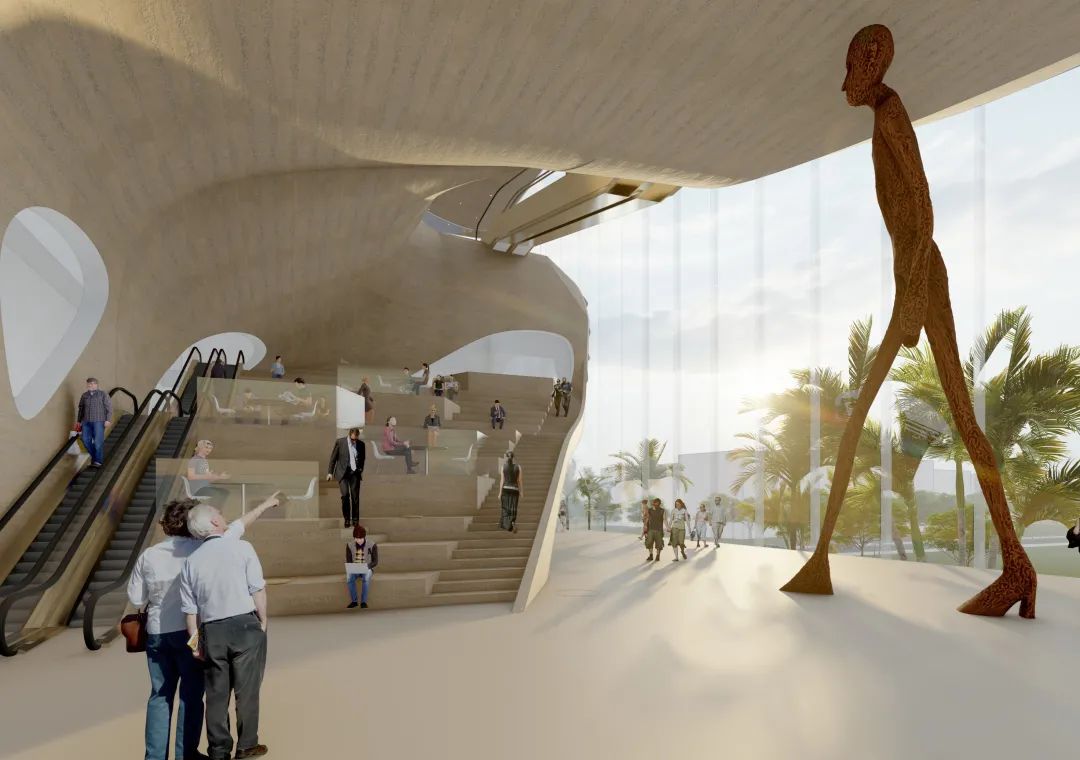
效果图©中外建深圳
文 创 空 间
SMART PROJECT SPACE
一个文化建筑能够维持人流量是使其保持活力的根本,将文创商业引入到建筑内可以实现文化机构的创收,以场养馆,并增加建筑活力。A cultural building can sustain the number of people to keep its vitality, the introduction of cultural and creative business into the building can realizethe income of cultural institutions, to maintain the hall, and increase the vitality of the building.
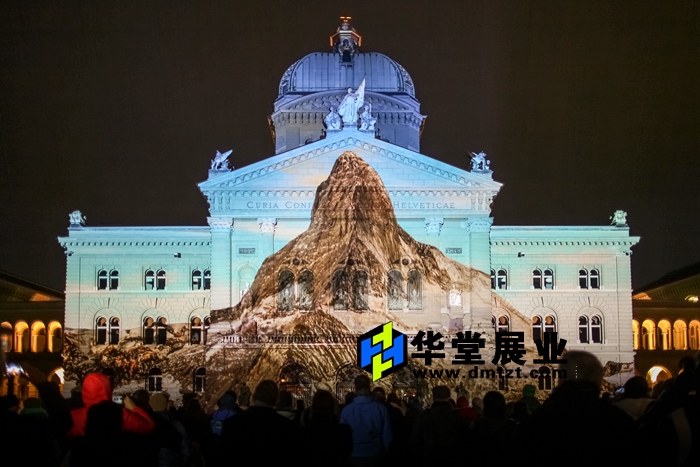
效果图©中外建深圳
效果图©中外建深圳
文 创 交 易 平 台
TRADING PLATFORM
交易平台可供进行大中型文创商品交易和展示,其临近工坊和交流研讨中心,是公众与工作者的链接平台。墙壁设置有 LED 屏幕,可投射展品画面或交易信息。
The trading platform is a display and trading platform for large and medium-sized cultural and creative commodities trading in the center. Adjacent tothe workshops and exchange research centers, it is a link platform for the public and workers.Walls are equipped with LED screens that project imagesof exhibits or trade information.
效果图©中外建深圳
非 正 式 展 览 空 间
INFORMAL EXHIBITION SPACE
非正式展厅与流动艺廊的结合设置,形成具有灵活的空间布局与区域边界。因此该区域不仅具有展览功能,还具有公共聚集、交流和活动的作用。
The informal exhibition hall is combined with the floating art gallery, with flexible spatial layout and regional boundaries. Therefore, the area is not only an exhibition, but also a public gathering, communication and activity.
效果图©中外建深圳
发 布 研 讨 中 心
RELEASE SEMINAR CENTER
为了鼓励和探索新的艺术和文化生产模式,在顶部设置了发布研讨中心,主厅可以转换不同的舞台和观众配置模式,以适应时尚发布、大师交流研讨会、时尚峰会等各类文化活动的需求。
In order to encourage and explore new modes of artistic and cultural production, a release seminar center is installed at the top, and the main hall can be transformed into different stages and audience configurations to accommodate various culturalevents such as fashion releases, master exchange seminars, fashion summits.
效果图©中外建深圳
第 三 公 共 空 间
THIRD PUBILC SPACE
屋顶的室外剧场为展厅提供了空间上的延展文化创意空间,铺满各种植物的草坡屋面给人带来与自然亲近的机会和别致的行进体验。
The outdoor theater on the roof provides a spatial extension for the exhibition space, and the grassy slope roof covered with various plants provides an opportunity to get close to nature and a unique walking experience.
效果图©中外建深圳
表 皮 设 计
Epidermis Design
通过外立面幕墙的褶皱变化,模拟出类似沉积岩的自然肌理。单元化模数化的褶皱幕墙单元通过错动组合,形成自然有机的立面效果。
Through the fold change of facade curtain wall, the three-dimensional and natural facade texture similar to sedimentary rock is simulated.The modular fold curtain wall unit realizes the natural and organic effect of the facade through staggered combination.
设计分析©中外建深圳

效果图©中外建深圳
技 术 图 纸
TECHNICAL DRAWINGS
项目名称:深圳龙华文化创意中心
方案状态:中标候选方案
建筑面积:17500m²
开发单位:深圳市龙华区政府投资工程项目前期工作管理中心/深圳市龙华区建筑工务署、(代建)
设计团队:王素玉、崔春晓、黄超凡、陈焕洽、杨婷婷、覃洋
设计时间:2021
FROM :中外建深圳