丫空间介绍 ·丫空间(www.yaspace.cn),全国性活动内容平台,涉及展览展示、会议、庆祝活动、团建拓展、私人活动、竞技赛事、拍摄等各类活动图文、短视频内容的记录、传播。 ·用户通过丫空间可以浏览、筛选各类活动内容、活动商家、活动资源;商家通过丫空间可以发布、分享场地或业务信息、活动图文、短视频等活动内容进行市场营销。 ,丫空间已汇聚特色场地,虚拟空间,秀场/发布中心:艺术/展览馆,演出场馆。会所/俱乐部,公寓别墅/美趴,商场/步行街,酒店/度假村,影棚/演播厅,体育场馆,户外/广场。婚礼/宴会场地 会议中心,会展中心、剧场/剧院,众创空间/路演,会议室/培训厅,咖啡/书店、酒吧/餐厅、游船/游艇等全国各类场地资源。
玺樾山二期竣工
延续深圳最酷的游乐场
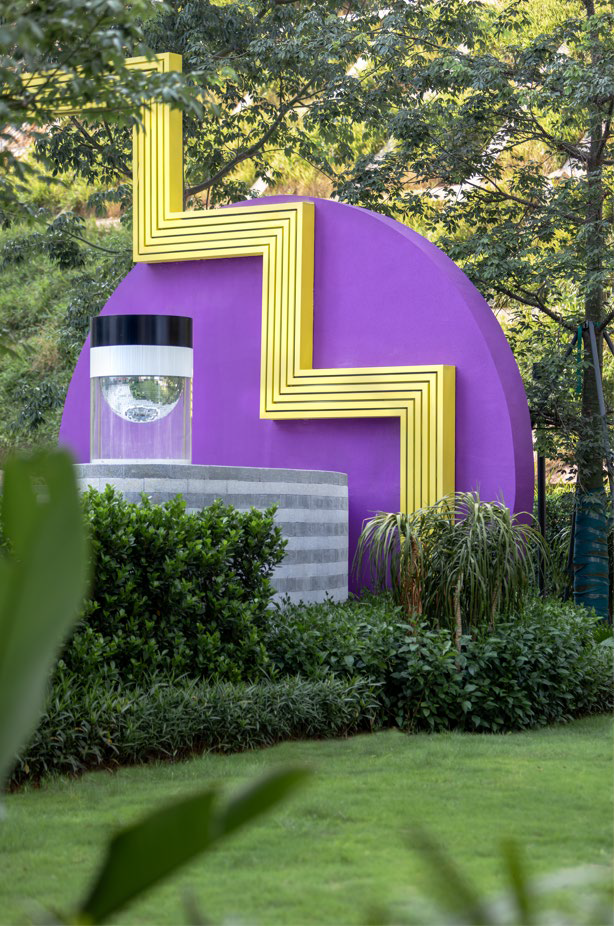
分区设计
如何延续一期风格
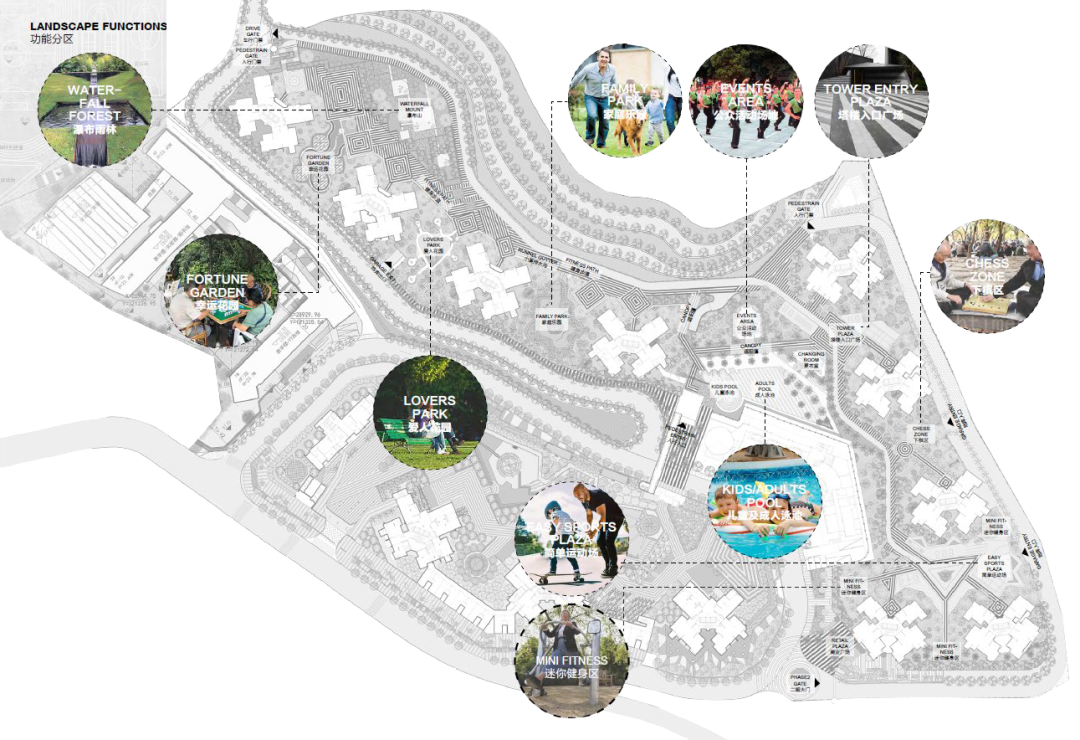
▲里城·玺樾山二期是一期设计的延续,仍是将塔楼为主的住宅空间的室外可能性最大化。这种延续是多层次的,从设计语言、颜色的御用到户外活动的补充与延伸,再到植物的搭配。
Legend Precious Hill IIis a continuation of the design of Phase I, which still maximizes the outdoor possibilities of the tower-dominated residential space. This continuation is multi-layered, from the design language and theuse of colors to the supplement and extension of outdoor activities and plants.
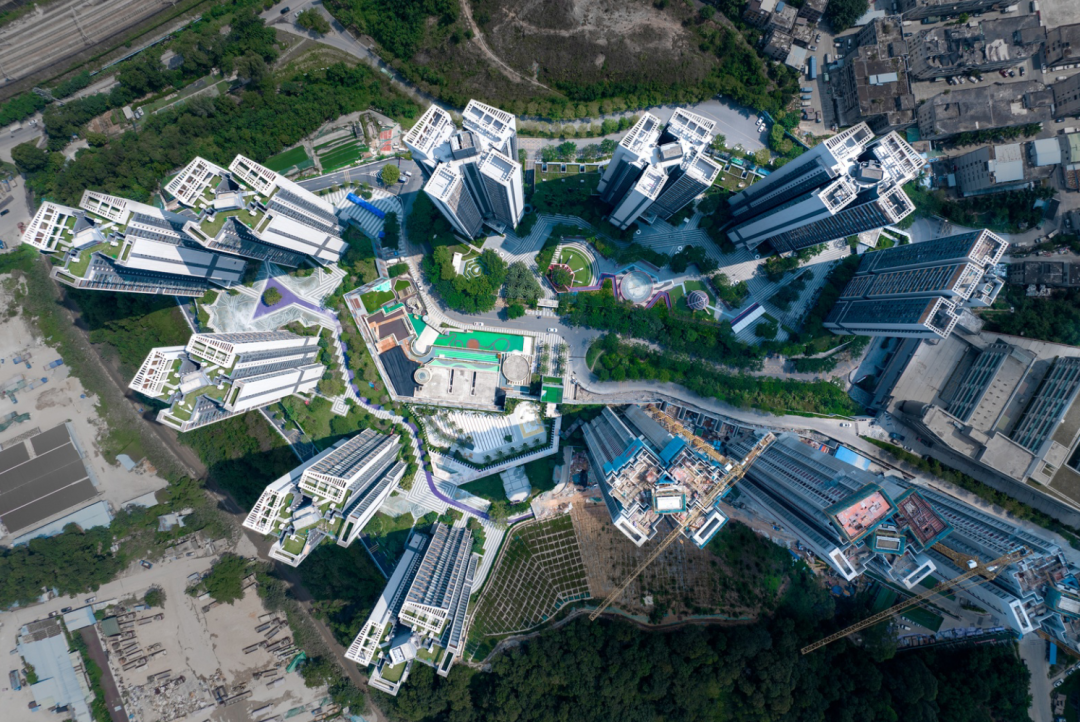
▲大区设计包含了丰富的活动场景,其中以泳池最为重要,泳池包含成人区域与儿童区域,更具乐趣的儿童区游乐设施与马赛克拼贴图案,瀑布式泳池为泳池带来更多的活力。
The design of the large area contains a wealth of activity scenes, of which the pool is the most important, the pool contains adult area and childrens area, more fun childrens area play facilities and mosaic collage pattern, waterfall pool for the pool to bring more vitality.
01
红色连廊
项目主题色
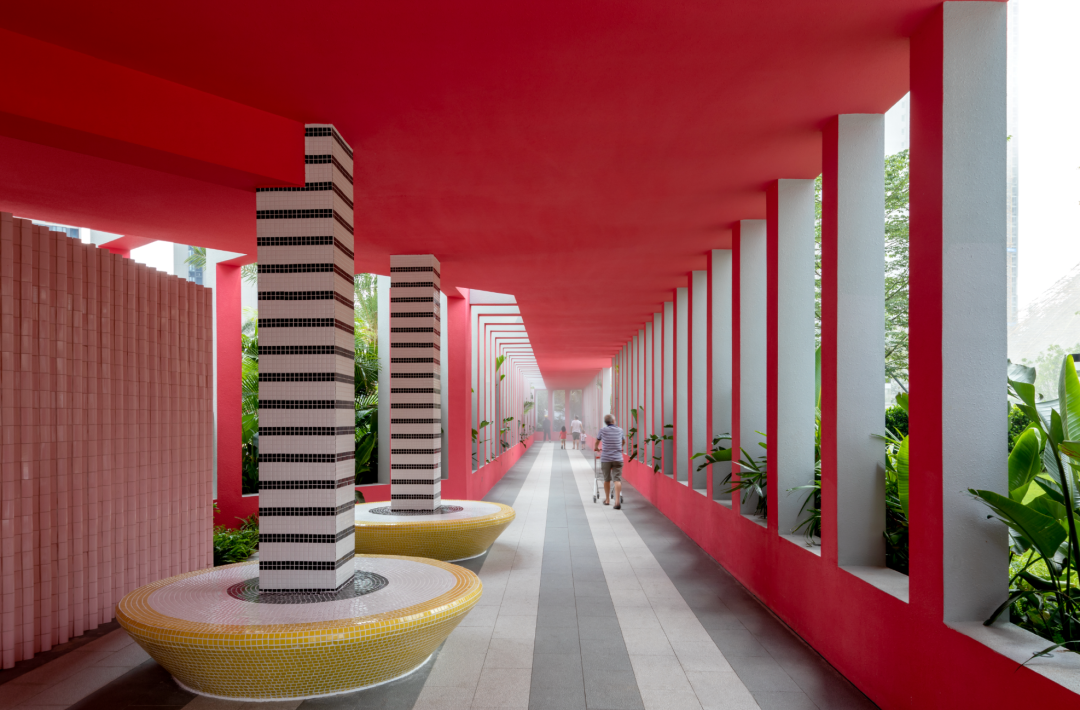
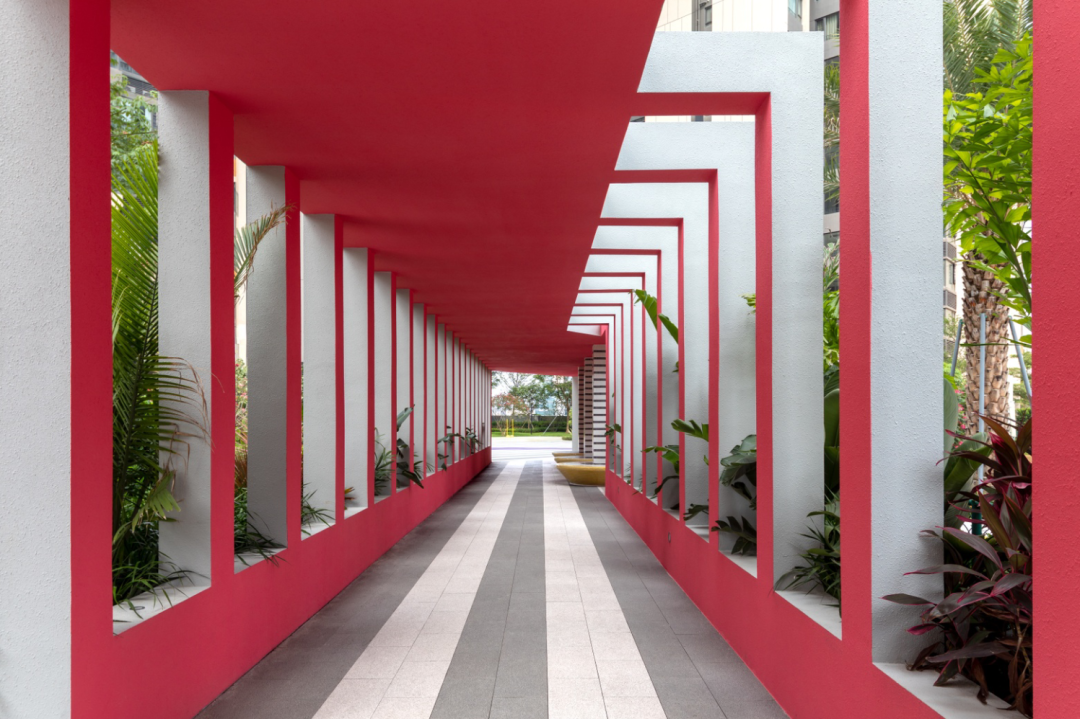
▲洋红色连廊环抱泳池,贯穿起进入二期的重要通廊,也提供了遮阳避雨的场所。洋红色是一期的主题色,延续至二期。
The magenta corridor surrounds the swimming pool and runs through the important corridor entering the second phase, and also provides a place to shelter from the sun and rain. Magenta was the theme color of the first phase and continued to the second phase.
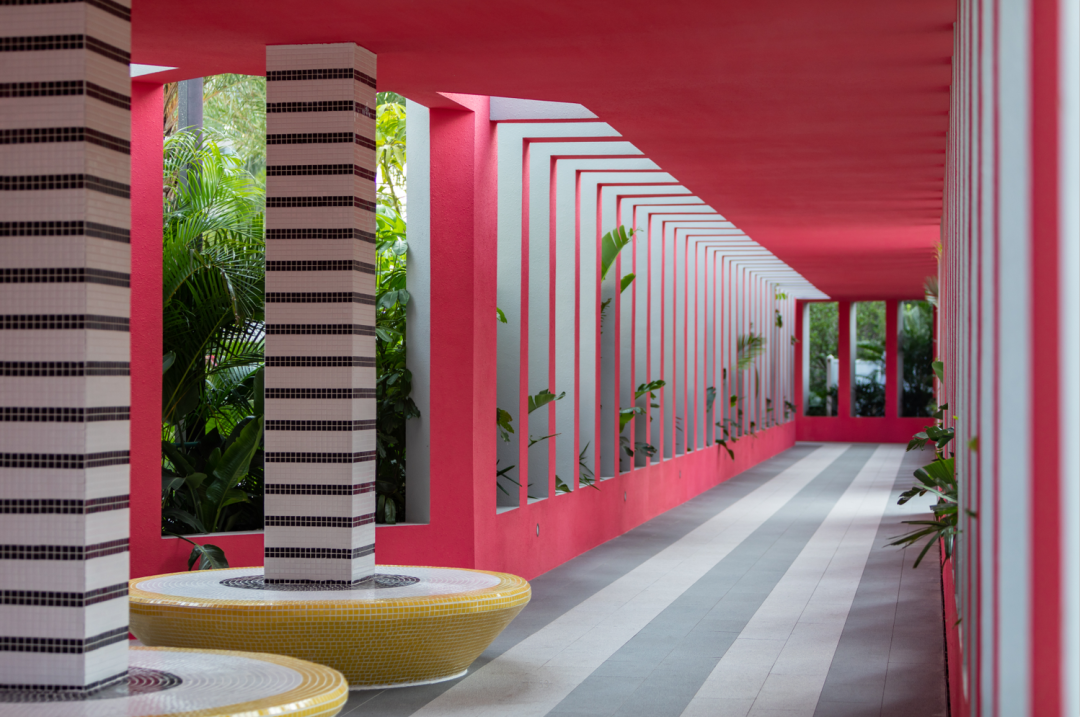
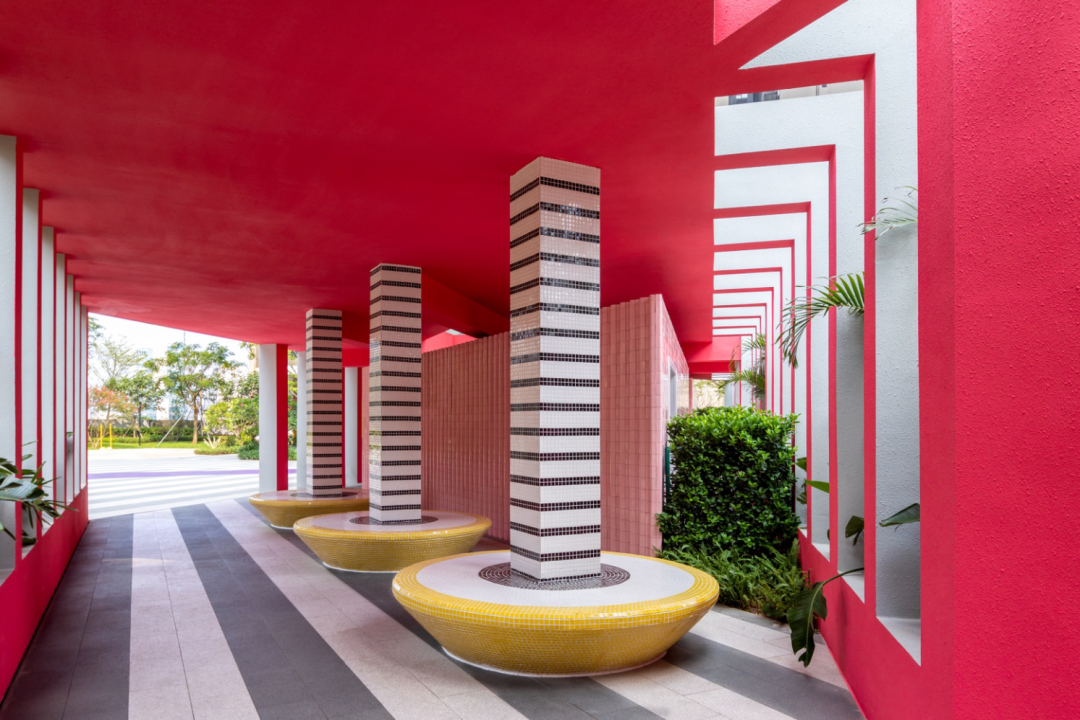
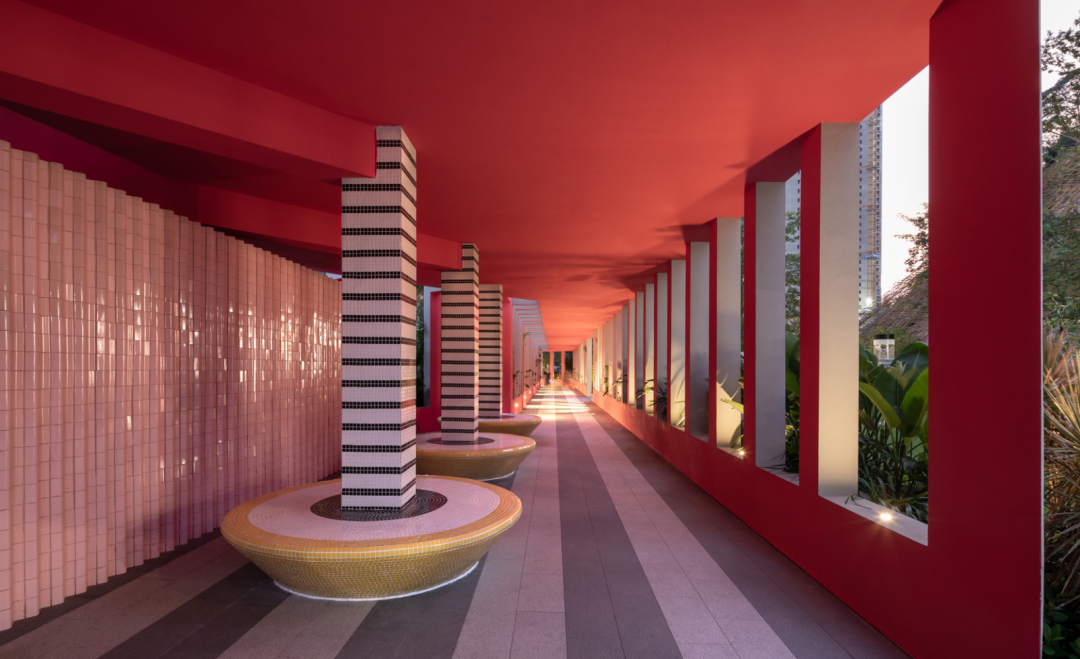
02
Disco广场
公众活动场地
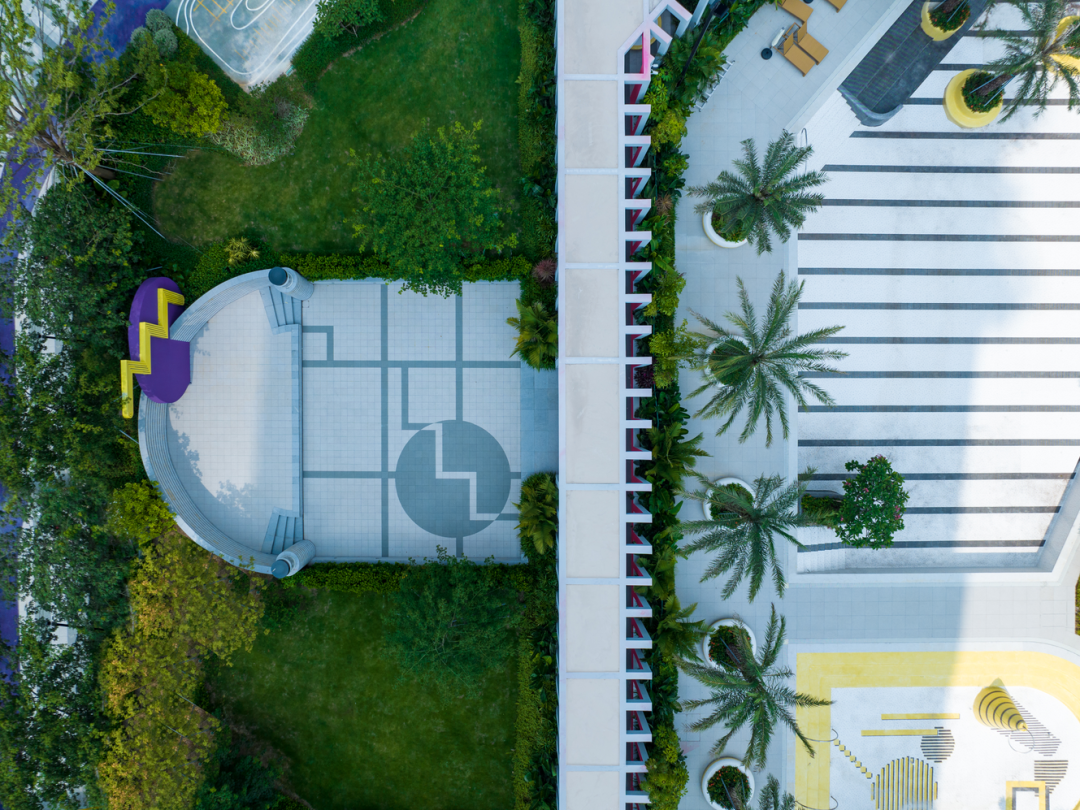
▲连廊通往的重要场所之一是公共活动场地-Disco 广场。Disco广场有两个室外disco灯球为标志,紫月亮为背景的舞台可以提供小区居民联欢的小场地。
One of the important places that the corridor leads to is the public event venue - Disco Square. Disco Square is marked by two outdoor disco light balls, and the stage with the purple moon as the background can provide a small venue for community residents to get together.
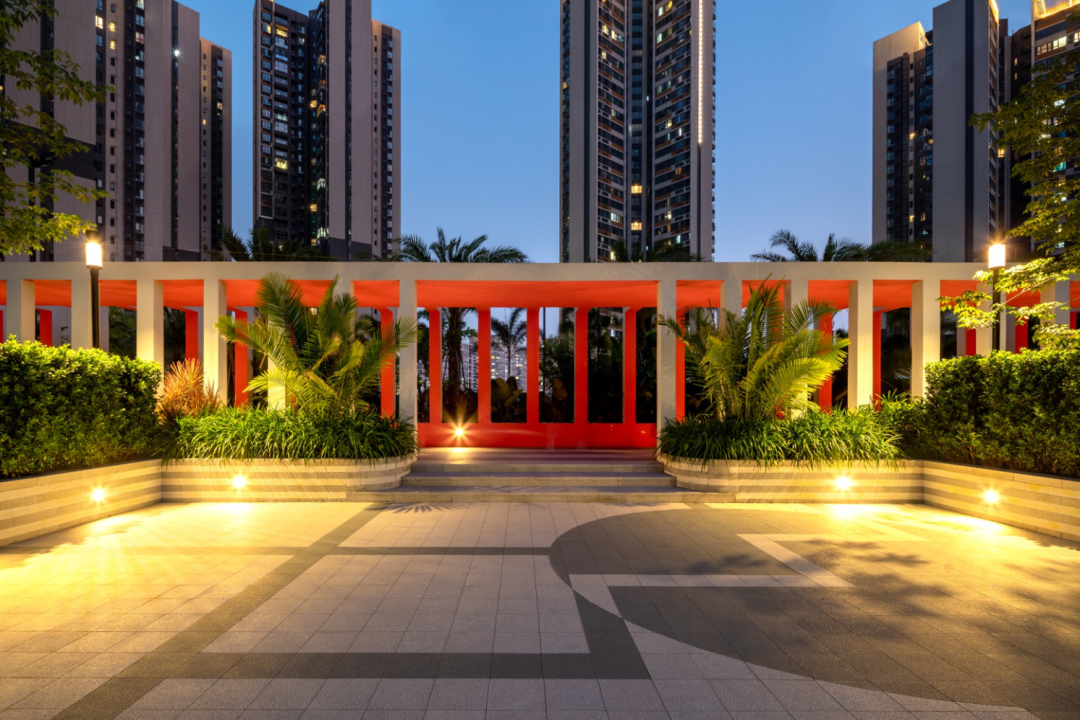
03
迷你健身区
随时放松和娱乐
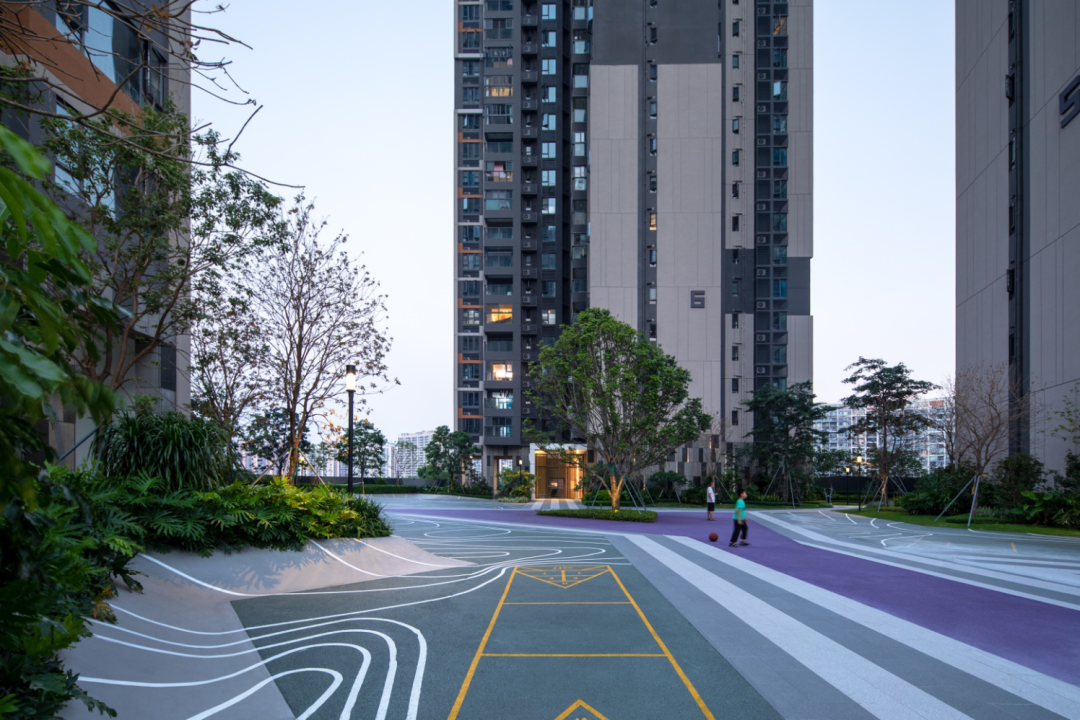
▲塔楼前有大量的消防空间,我们希望通过图案化的手段来解决大面积消防登高面的问题。同时结合滑板地形墙对场地进行一定程度的界定,并提供可以坐下休息的条件。
There is a large amount of fire fighting space in front of the tower, and we hope to solve the problem of a large fire fighting landing surface by means of patterning. Also combined with the skateboard terrain wall to define the site to some extent and provide conditions where you can sit and rest.
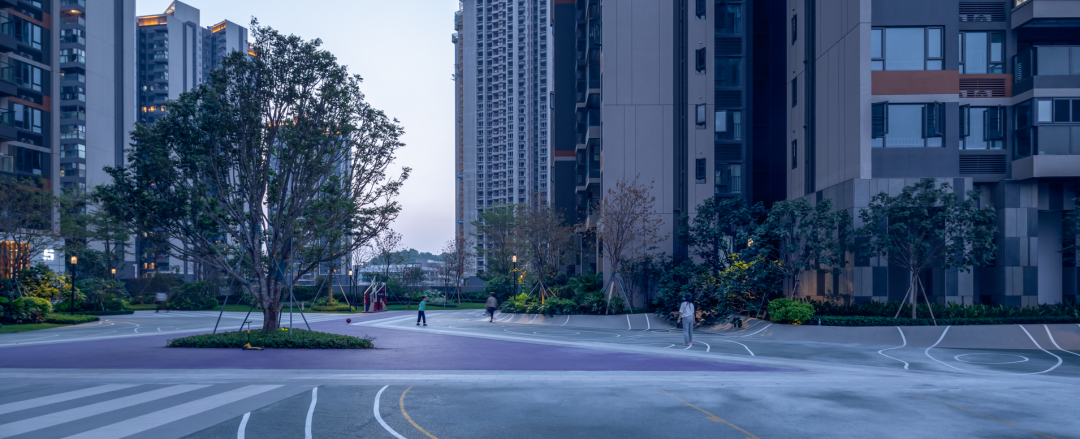
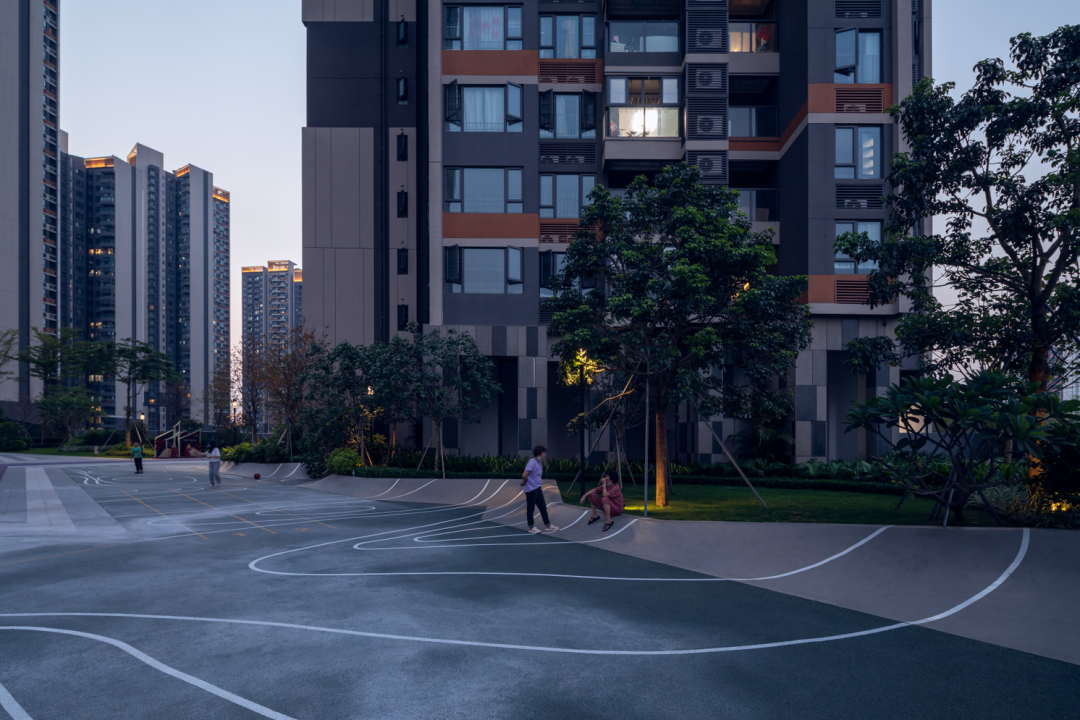
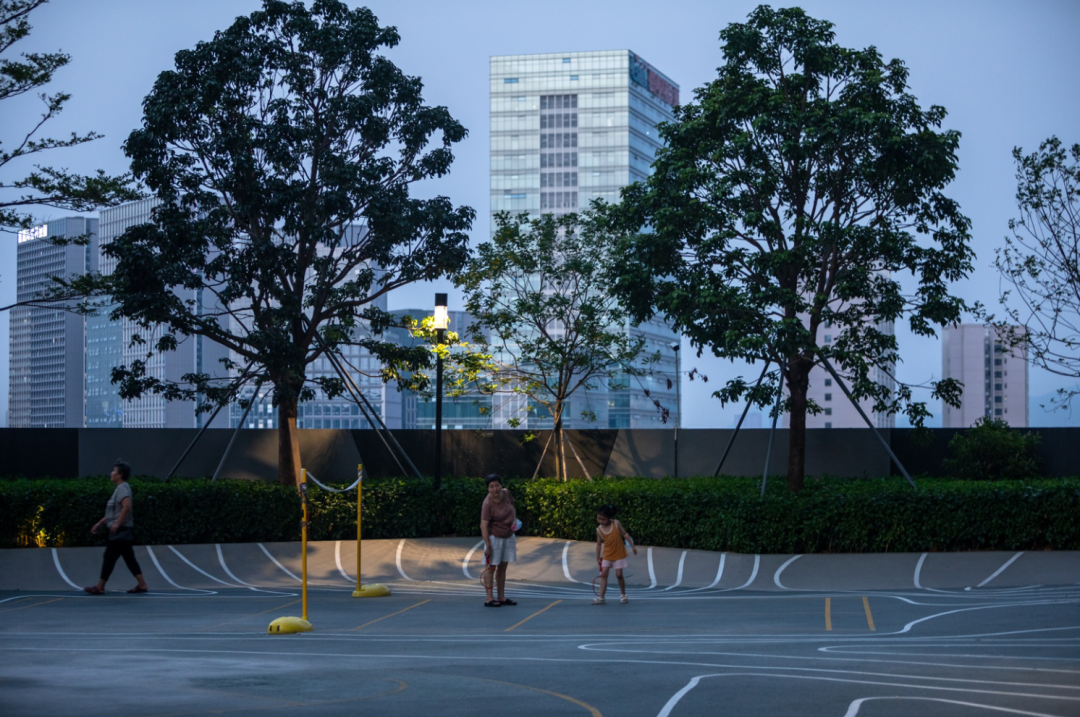
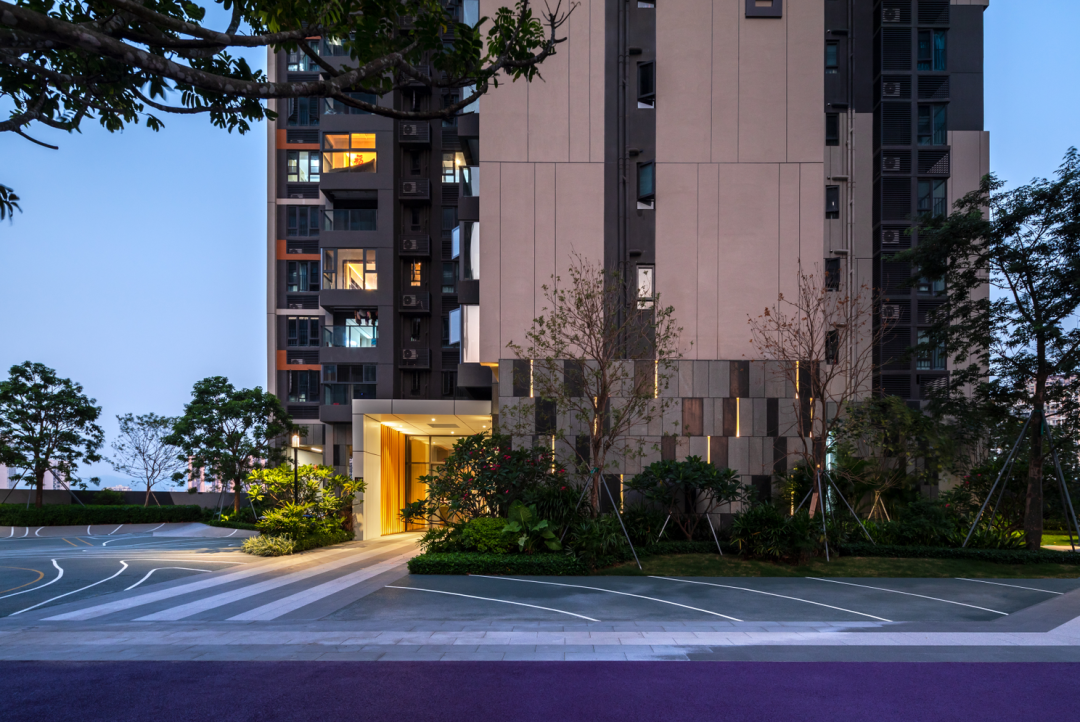
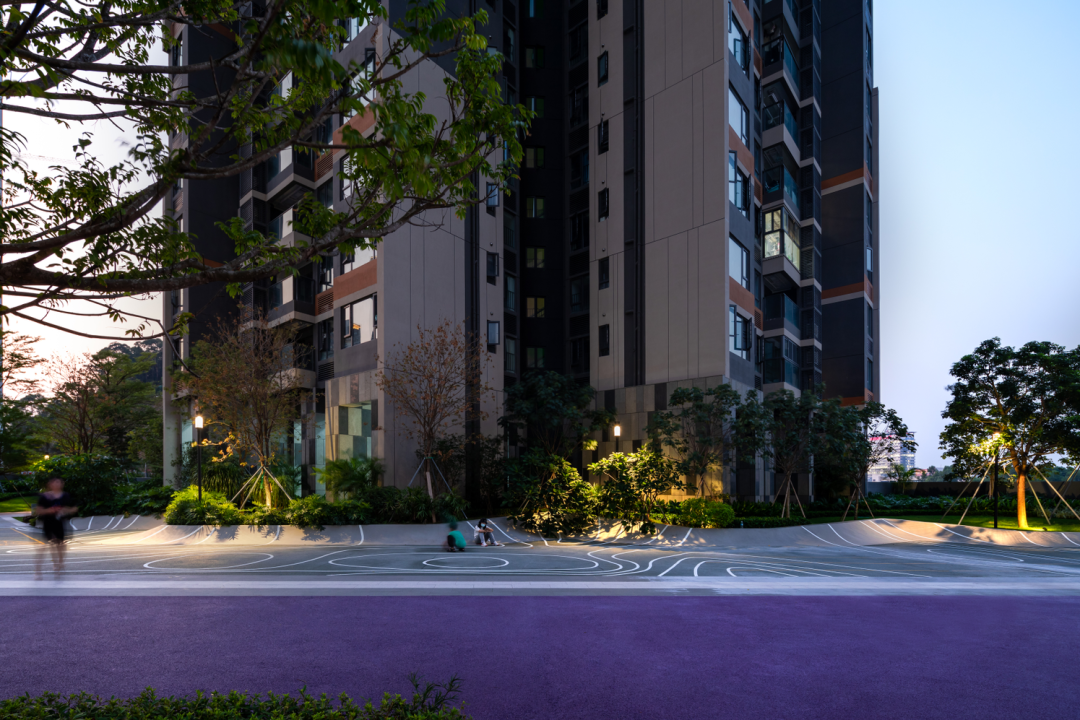
04
人行道与铺装
贯穿主题与模糊边界
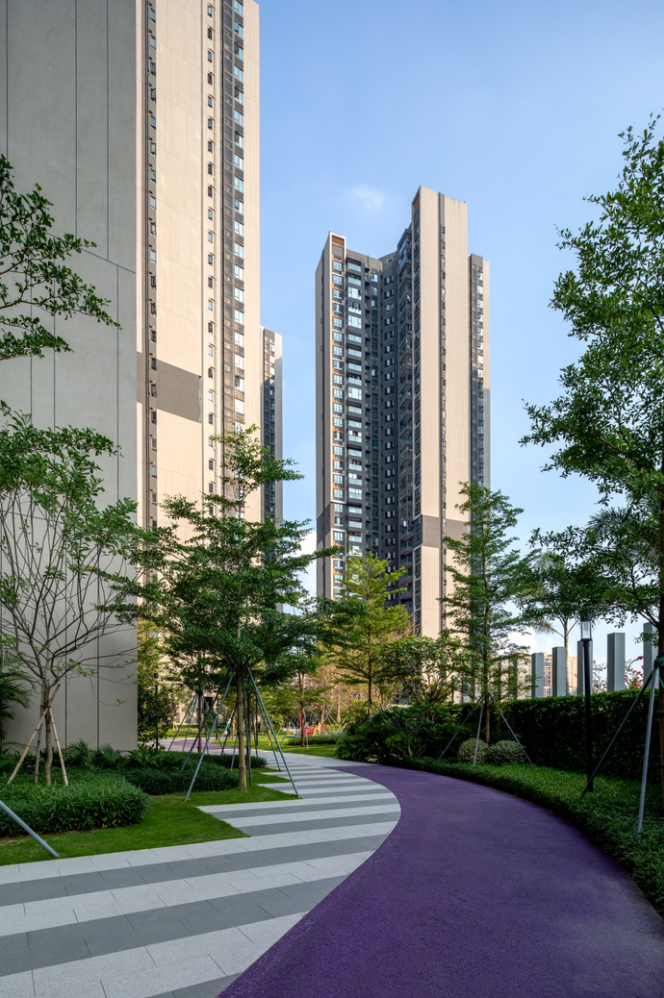
▲我们将另一个色彩的主题紫色带到这里,将道路做了一个区分深圳室内活动场地深圳室内活动场地,紫色为跑道,一直延续到2.2期,是贯穿整个二期的主题,另一半则继续延续了经典的条纹铺装,利用了场地现有的高度差,把消防车道(EVA)隐藏在曲折的线条中。
We brought another color theme of purple to the area, making a distinction between the roads, purple for the runway, which continues into Phase 2.2 and is a theme throughout Phase 2, and the other half continues with the classic striped paving, taking advantage of the existing height difference of the site and hiding the fire lane (emergency vehicle access) in the zigzag lines.
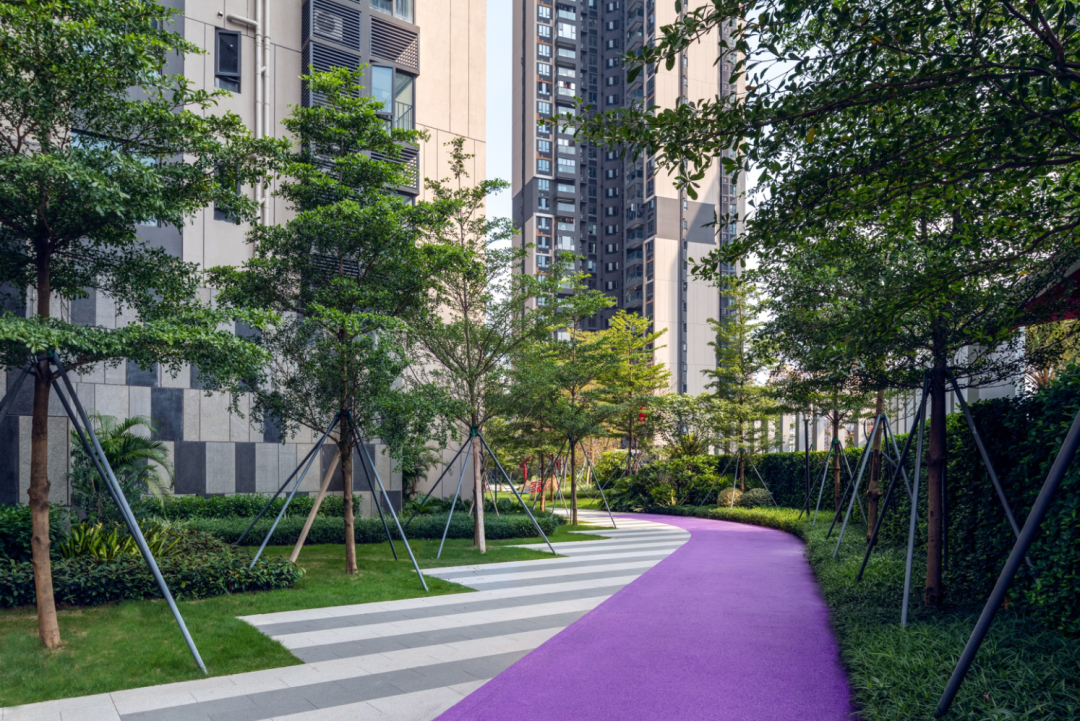
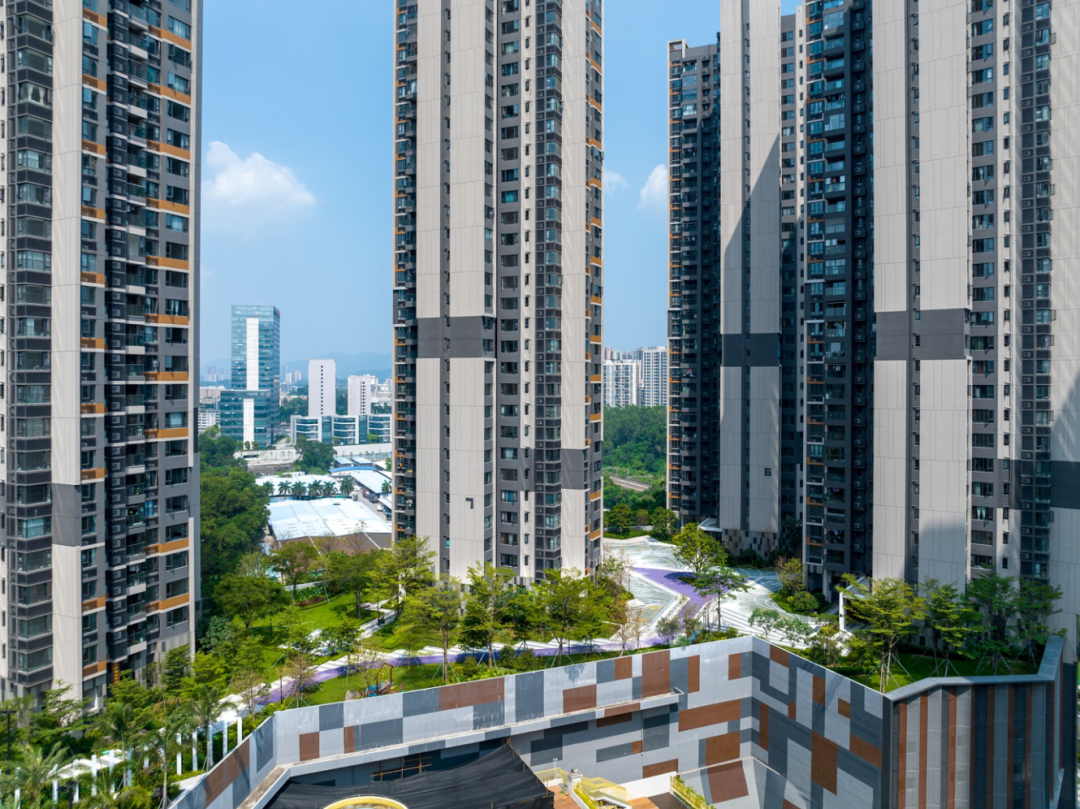
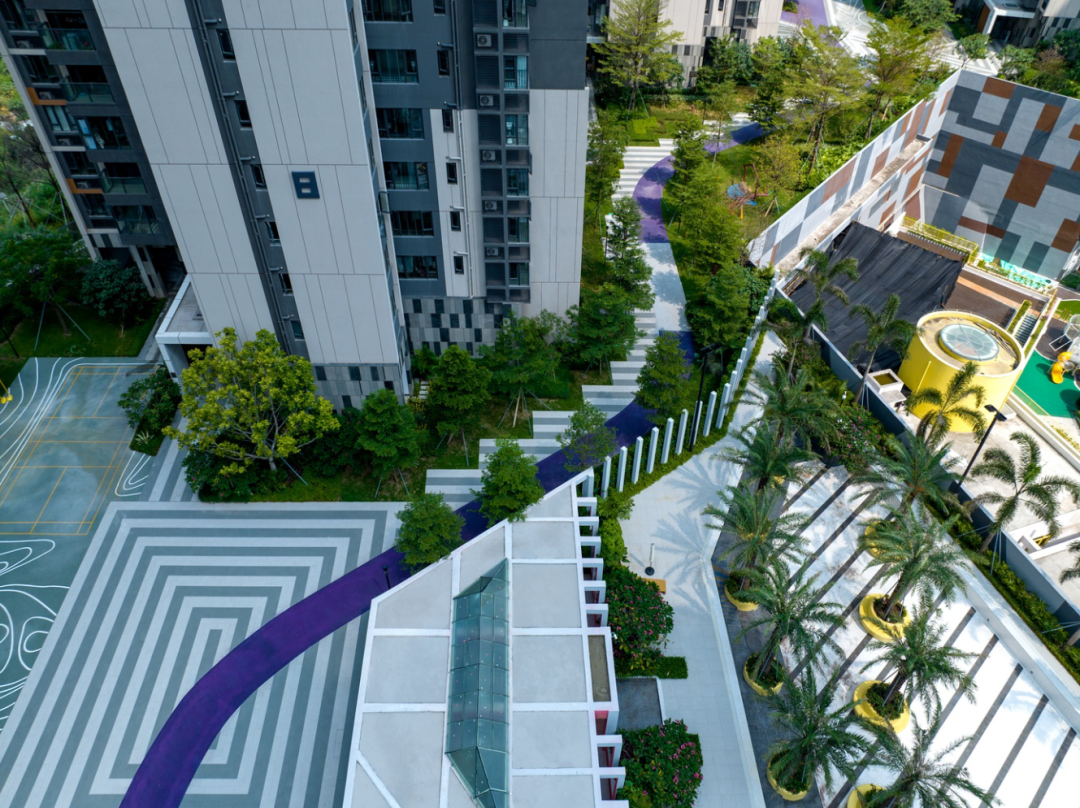
05
未完待续
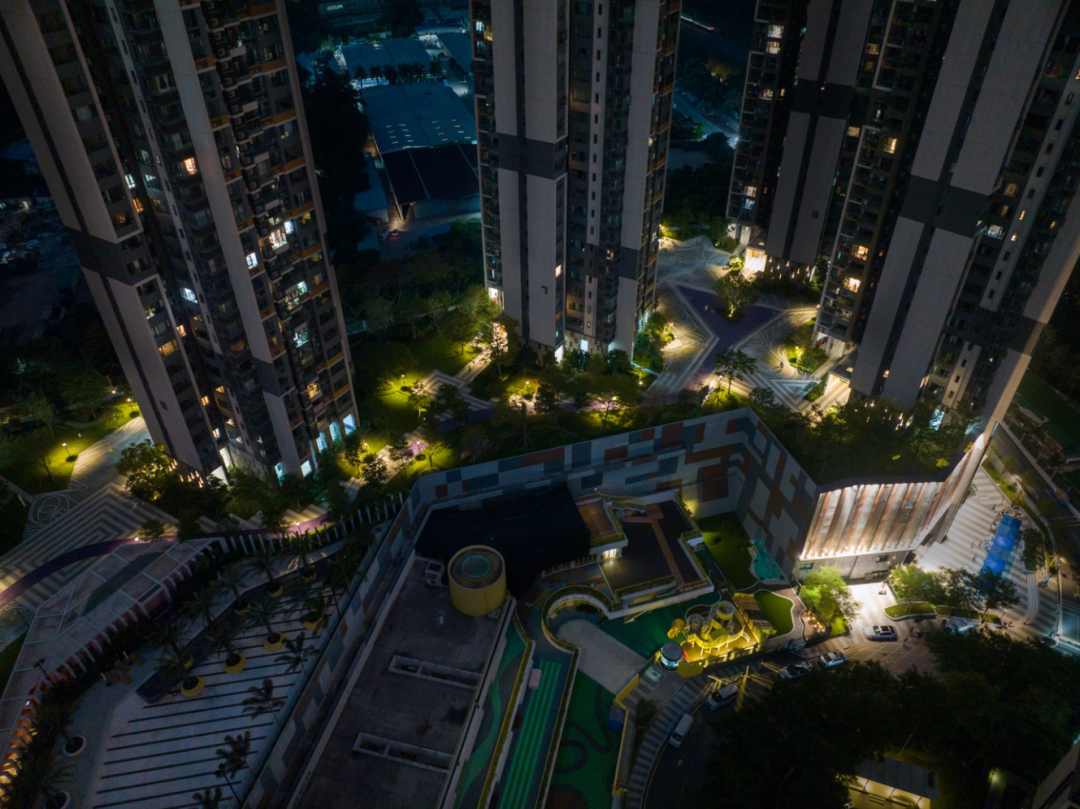
▲除了已经建成的2.1期,2.2期还包含了家庭花园,爱人花园,棋牌花园,湿地松大草坪等空间,形成完整的一期二期景观。
In addition to the completed Phase 2.1, Phase 2.2 also includes a family garden, a lovers garden, a chess and card garden, a wetland pine lawn and other spaces, forming a complete first-phase and second-phase landscape.
项目信息
项目名称:深圳布吉·里城玺樾山二期
项目类型:住宅大区
项目地址:广东·深圳
委托业主:
施工图设计:
景观方案设计:BAM
建设单位:
设计面积:60471.01㎡
设计时间:2021年